Kitchen Perfection: Master These 5 Design Areas to Dodge Common Kitchen Design Mistakes! [GUIDE]
- sabs505
- Aug 6, 2023
- 6 min read
Updated: Dec 27, 2023

Discover the secrets to avoid the most Common Kitchen Design Mistakes! We have you covered with our expert advice.
A well-designed kitchen is more than a space to cook. It is where we create cherished memories with family and friends. Do you want to transform your kitchen into a functional, beautiful & safe haven? Say goodbye to cluttered countertops, inefficient layouts, and dull lighting. With our practical tips, you can craft a kitchen that reflects your unique style. Let's dive in and create a perfect kitchen that you'll love coming home to every day!
Table of content:
5 Design Areas that lead to the most common Kitchen Design Mistakes
Are you ready to design your dream kitchen? Get ready to explore the 5 Design Areas that can make or break your culinary haven! We'll uncover the most common mistakes and equip you with invaluable expert advice & tips to avoid them. This Guide will make your Kitchen Renovation a success! Get ready and join us on our journey to craft the kitchen you've always envisioned! Let's jump into the most Common Kitchen Design Pitfalls.

Design Mistake Area # 1: Layout and Functionality
Kitchen Layout mistakes can be frustrating. They compromise the functionality of your kitchen. Further, they can lead to costly kitchen design mistakes. This can easily disrupt your entire kitchen renovation project budget. Discover how to avoid costly errors and create a space that flows seamlessly. Get ready to turn your kitchen into a delightful hub for cooking &entertaining. Enjoy our expert project advice to avoid the biggest kitchen layout mistakes.
Efficient Workflow:
A well-designed kitchen workflow is key to a smooth cooking experience. Consider your kitchen's floor plan and explore your layout options. Pay attention to the kitchen work triangle while laying out your kitchen space. The kitchen triangle connects the sink, stove, and refrigerator. Insufficient consideration for minimum circulation space between cabinets will obstruct your workflow. Don't neglect proper circulation space. It will avoid cramped and inconvenient kitchen layouts.
Ensure ample counter space for prepping, allowing for easy movement and clearance. Make sure your main food preparation area is close to the fridge, sink & waste to avoid unnecessary movement. Further, mindful placement of kitchen appliances avoids inconvenient spots. Consider landing zones and appliance openings. Remember, a thoughtfully designed kitchen workflow will enhance your cooking joy!
Daily Needs:
Consider your daily needs when designing your kitchen. Optimize storage and cabinet space to fit your family & lifestyle. How often do you cook and what type of meals do you prepare? Do you need dedicated space for specific kitchen activities? How many family members will be using the kitchen at the same time? Collaborate with a design expert to accommodate your routines and needs. Don't adapt to your kitchen; let it adapt to you!
Find our helpful guide to setting up kitchen design goals in our post about: Kitchen Renovation – What are the common kitchen remodel types? If you need more information read our post on All you need to know about Kitchen Interior Design.
Future Needs:
When planning a kitchen remodel, don't forget about future needs. Consider potential disabilities or growing family members. Design your kitchen with functional spaces that accommodate these changes. Do you have plans to expand your family in the future? Are you considering long-term factors when designing your kitchen? Are you planning to age in place? Should your kitchen layout accommodate accessibility and mobility needs in the long run? Lack of planning can turn your dream into a kitchen nightmare. Ensure your new kitchen cabinets not only create a beautiful kitchen. They should create an accessible, and adaptable space for years to come.
Appliance Purchase:
During your kitchen remodel's planning stage, avoid buying kitchen appliances first. Don't let appliances dictate the layout. It can lead to awkward installations and bulky appliance disruptions. Instead, plan your layout first, and communicate your preferences to the designer. Which appliances do you need? How big should they be? What installation type do you prefer? Make sure your appliance choices align with your vision and needs.
Ergonomics:
Incorporate ergonomics into your kitchen design for added comfort and accessibility. Ensure proper countertop heights, cabinet placement, and appliance location. Let your kitchen cater to both left and right-handed users. Allow for easy reach and effortless functionality.

Attention to Details:
In creating your dream kitchen, remember the power of attention to detail. Collaborate with kitchen designers to focus on alignment and reveals. They will ensure a cohesive and pleasing design. Let details reflect your style and personality. Transform your kitchen with stunning design features.
Power Outlets:
Prioritize power outlets for a functional kitchen. Ensure enough outlets and proper placement to meet your needs. Remember, functionality comes first, so adhere to code requirements without compromising on aesthetics.
Design Mistake Area # 2: Storage and Organization
Creating a functional kitchen begins with avoiding common storage and organization mistakes:
Inadequate & Unfunctional Storage:
Don't overlook current and future needs. In the long run, it can lead to cluttered countertops and a lack of prepping space. Opt for well-planned storage solutions to accommodate all your kitchen items. Don't disregard and compromise on functional storage space as well. Consider pull-outs instead of doors. You don't want to kneel down on the floor to get access to your base cabinets. Explore smart cabinet storage solutions like appliance garages, breakfast bars, or carousel units.
Overcrowding and Inaccessible Storage:
Avoid overloading your kitchen and using countertops as storage. Consider what you truly need in your kitchen and remove items you rarely use. Focus on accessible storage to keep your kitchen organized and efficient.

Design Mistake Area # 3: Lighting and Ventilation:
To achieve a well-lit and airy kitchen, avoid these common mistakes:
Poor Lighting Choices:
Avoid poor lighting choices by incorporating various types of lighting. Embrace natural light and add task lighting for functionality. Steer clear of mixing different color temperatures, which can create an inconsistent ambiance. Consider overhead lights, feature pendant lights, and plenty of consistent task lighting. Make sure to create ample lighting for a well-lit and inviting kitchen.
Inadequate Ventilation:
Ensure proper ventilation to prevent cooking odors and smoke buildup. Consider recirculation options when faced with a long or small duct path. It will ensure a fresh and inviting kitchen atmosphere.
Design Mistake Area # 4: Materials and Fixtures:
Avoid common mistakes when selecting materials and fixtures with these tips:
Neglecting Backsplash:
Choose a backsplash that's easy to clean and durable, as some materials will stain. For example, Natural stones are popular choices. Yet, they can be affected by oil and cleaning detergents in the sink and cooking area. Consider the materials maintenance requirements before making any decisions.
Poor Material & Color Choices:
Make your kitchen shine with smart Material & Color Choices. Beyond visuals, they affect durability and upkeep. Skip dark colors in small spaces, opt for durability, and maintain a cohesive design flow. Avoid dark colors in small spaces, focus on durability, and opt for consistent design flow. Especially in open kitchen layouts, you must consider surrounding areas. Make sure to create a seamless flow and harmonious design. Select materials that suit your lifestyle. Such should be stain and scratch resistant, ensuring a stylish and practical kitchen.
Poor Cabinet, Fixture, and Hardware Choices:
Don't overlook the importance of quality when selecting cabinets, fixtures, and hardware. Make informed decisions to ensure your kitchen's longevity and functionality. Choose durable and reliable options for a kitchen. Such will stand the test of time and enhance both its appearance and usability.
Design Mistake Area # 5: Safety and Accessibility
Avoid common safety and accessibility mistakes in your kitchen layout:
Neglecting Safety:
Don't disregard code requirements and electrical guidelines. Prioritize safety for a secure and hazard-free kitchen environment.
Improper Cabinet & Appliance Openings:
Ensure cabinet and appliance doors open without obstruction. Prevent accidents by avoiding doors that bump into each other or create tight spaces. You don't want your hand squeezed between walls and doors. Focus on user safety and comfort.
Ready to create your dream kitchen? Don't tackle the complex task alone! With decades of experience, our expert Kitchen Designers will transform your vision into a beautiful space. Contact Kitchen Design NYC today! Get your personalized design plans and step into a stress-free kitchen design process. Let's make your dream kitchen a reality!



























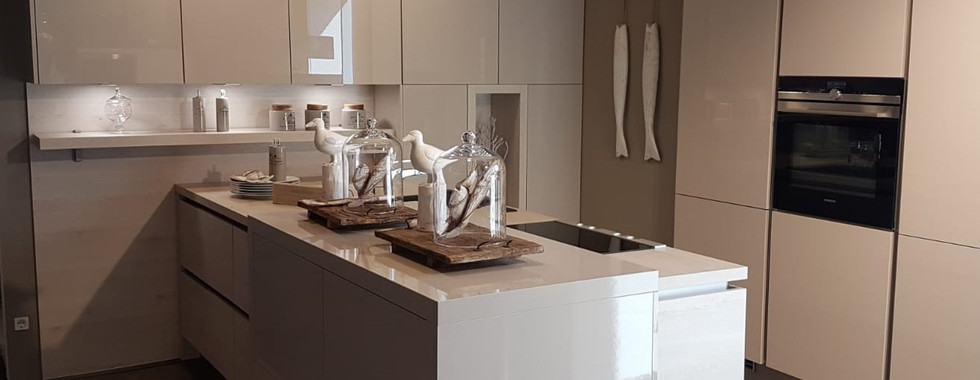



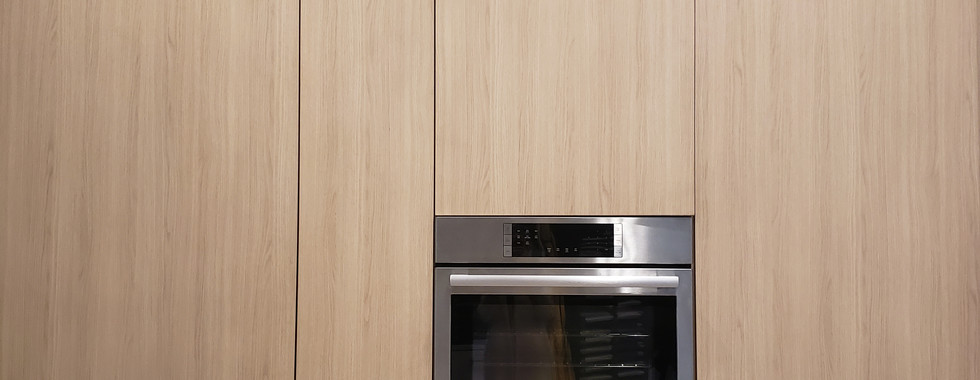

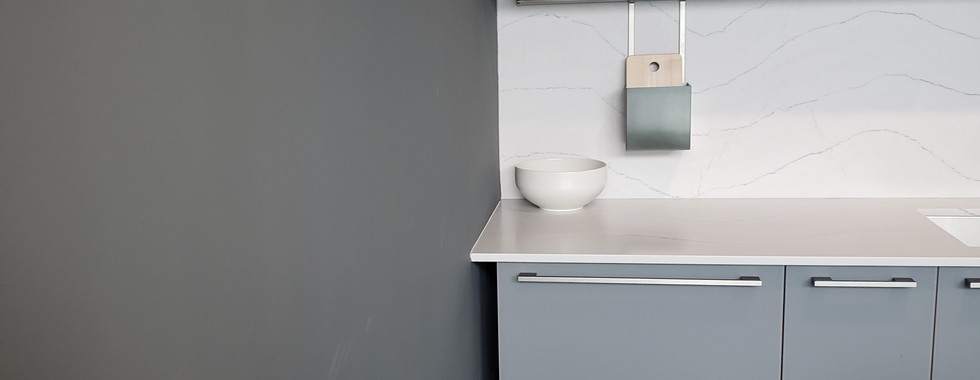





























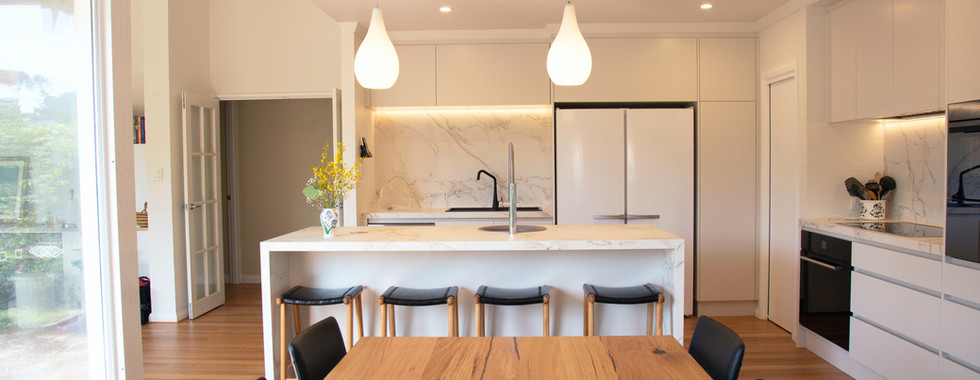





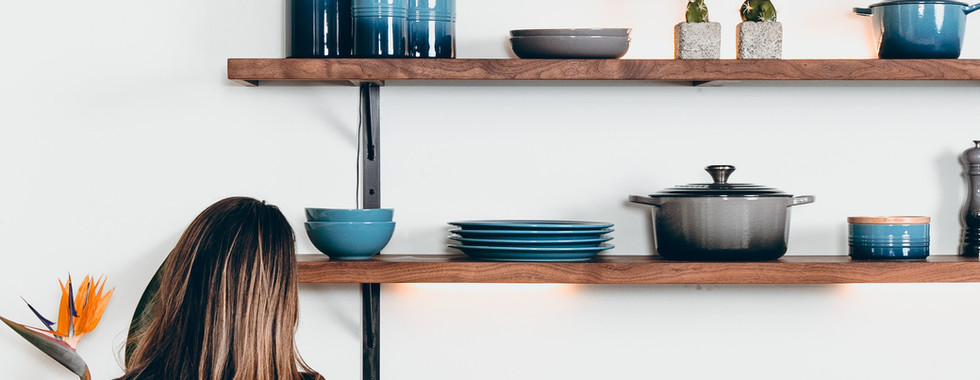

































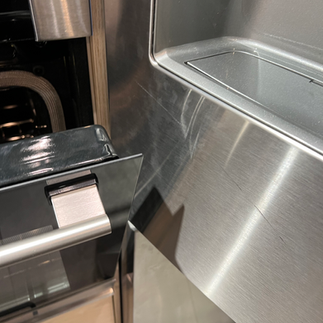
Comments